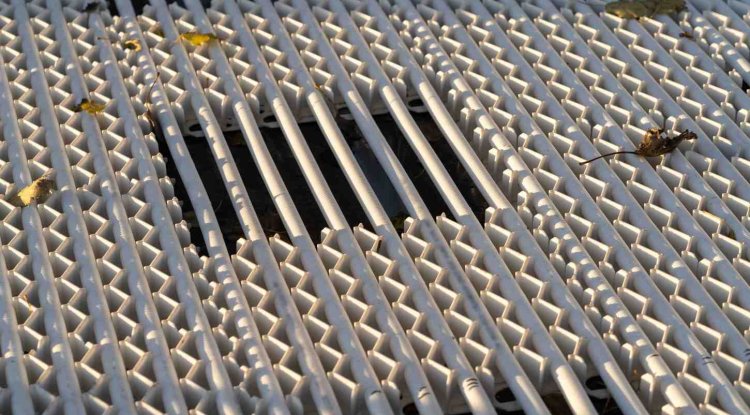Types of Joists Used in Building Construction
This presentation provides a comprehensive overview of structural joists in modern construction, examining their critical role in building integrity and design. We'll explore various joist types used in floors, ceilings, decks, and roofs, comparing their applications, advantages, and limitations across residential and commercial construction projects.

|
Joists are horizontal structural members that span between walls, beams, or foundations to support the weight of floors, ceilings, and roofs. They transfer loads to vertical structural elements while providing a framework for finishing materials.
|
|
Solid Sawn Lumber Joists
|
|
1. Composition & Dimensions
2. Applications
3. Limitations
|
Engineered Wood Joists (I-Joists & TJI)
|
1. Key Features
2. Design Advantages
|
|
Choosing the Right Joist
1. Analyze Requirements
-
Calculate anticipated loads (dead + live)
-
Determine required span length
-
Identify building code compliance needs
-
Consider mechanical system integration
2. Evaluate Options
-
Compare material costs and availability
-
Assess installation complexity and labor requirements
-
Consider long-term performance characteristics
-
Evaluate environmental impact and sustainability
3. Implement Solution
-
Consult manufacturer span tables
-
Incorporate proper connections and support
-
Consider future adaptability of the structure
-
Document selections for permits and inspections
Note:
The optimal joist selection balances structural performance with practical considerations like cost, availability, and ease of installation. Modern engineered products have expanded design possibilities, while traditional options remain viable for many applications.
Consulting a structural engineer is recommended for complex or non-standard designs.
What's Your Reaction?



















